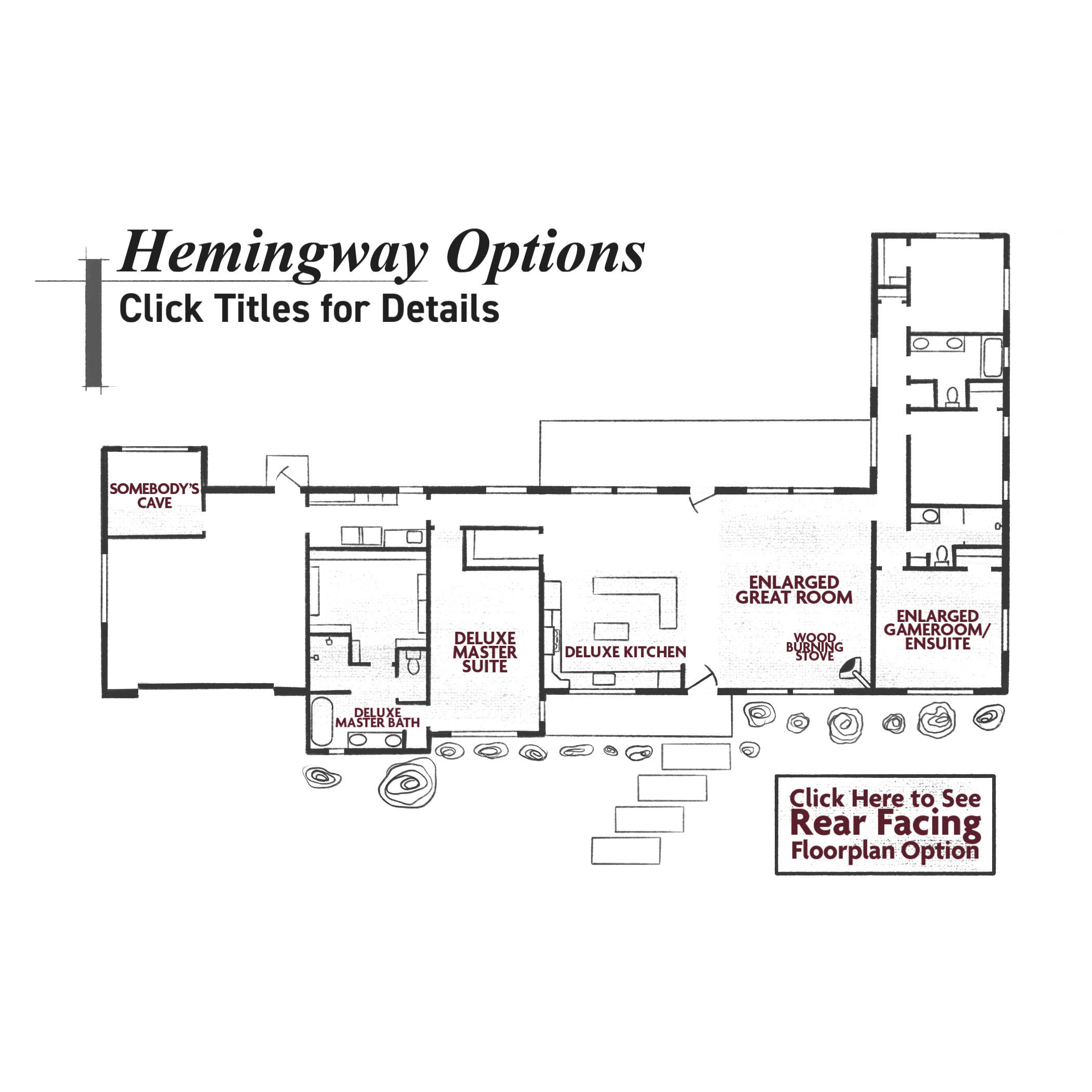from $467,900
*Prices Vary According to Options Added
Hemingway Mid-Century Gallery
Hemingway Atomic Ranch Gallery
The Hemingway Collection


*Prices Vary According to Options Added